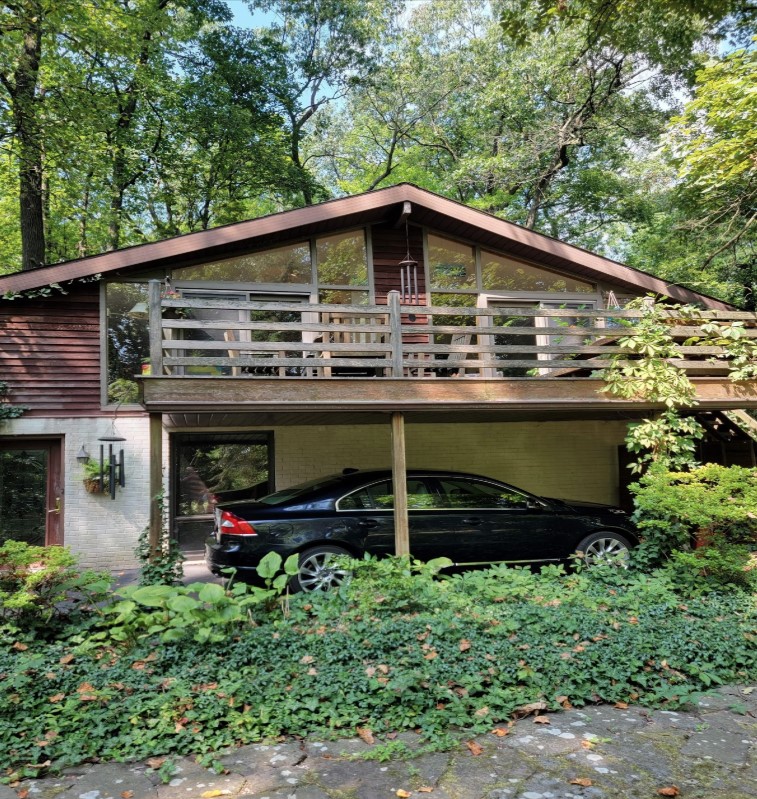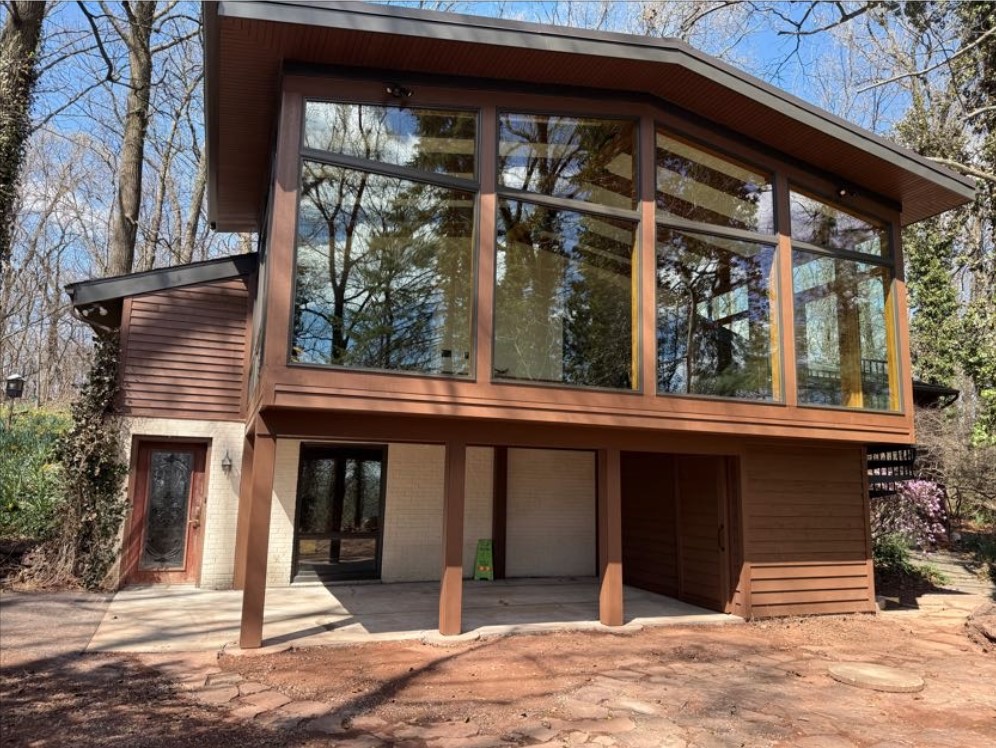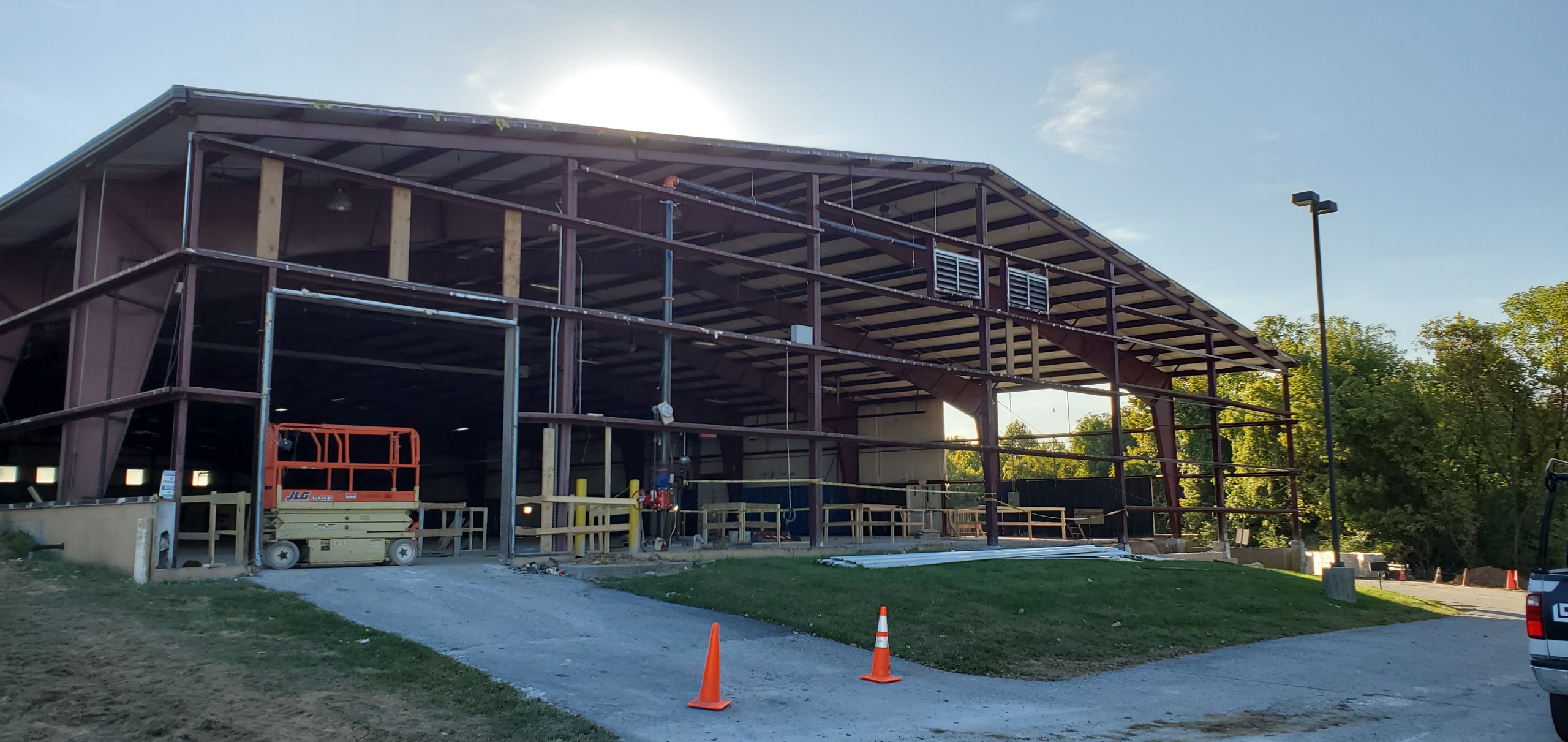New Addition with a View
This addition was built not only to add more square footage to their older home but also to invite natural lighting and enjoyment of the incredible views of their surrounding landscape.
Our Process:
-
Site Assessment: All projects begin with our team assessing the site to
determine best access route that allows efficient entry for the team, protects the owner’s property
and the environment surrounding site of project.
-
Design Implementation: We reviewed all blueprints and requested products
to ensure they work with the existing home and surrounding landscape. We worked with the
owners and the architect to make recommendations for installing the best heating system to meet
their goals.
-
Foundation and Framing: Since the foundation is critical to establish when building a new home or addition, we made sure
it was reinforced according to the needs of the addition and incorporated the new framing
seamlessly to the existing home to make it feel like it was always there.
-
Exterior and Interior Finish-Out: We clad the addition in matching wood siding, installed floor-to-ceiling glass, custom-stained
hardwood flooring and matching trim. A spiral metal stairwell from the addition's second floor
to the outside patio added a beautiful personal touch to the whole addition.
Check out more photos of this project in the slideshow below.
Book An Appointment




